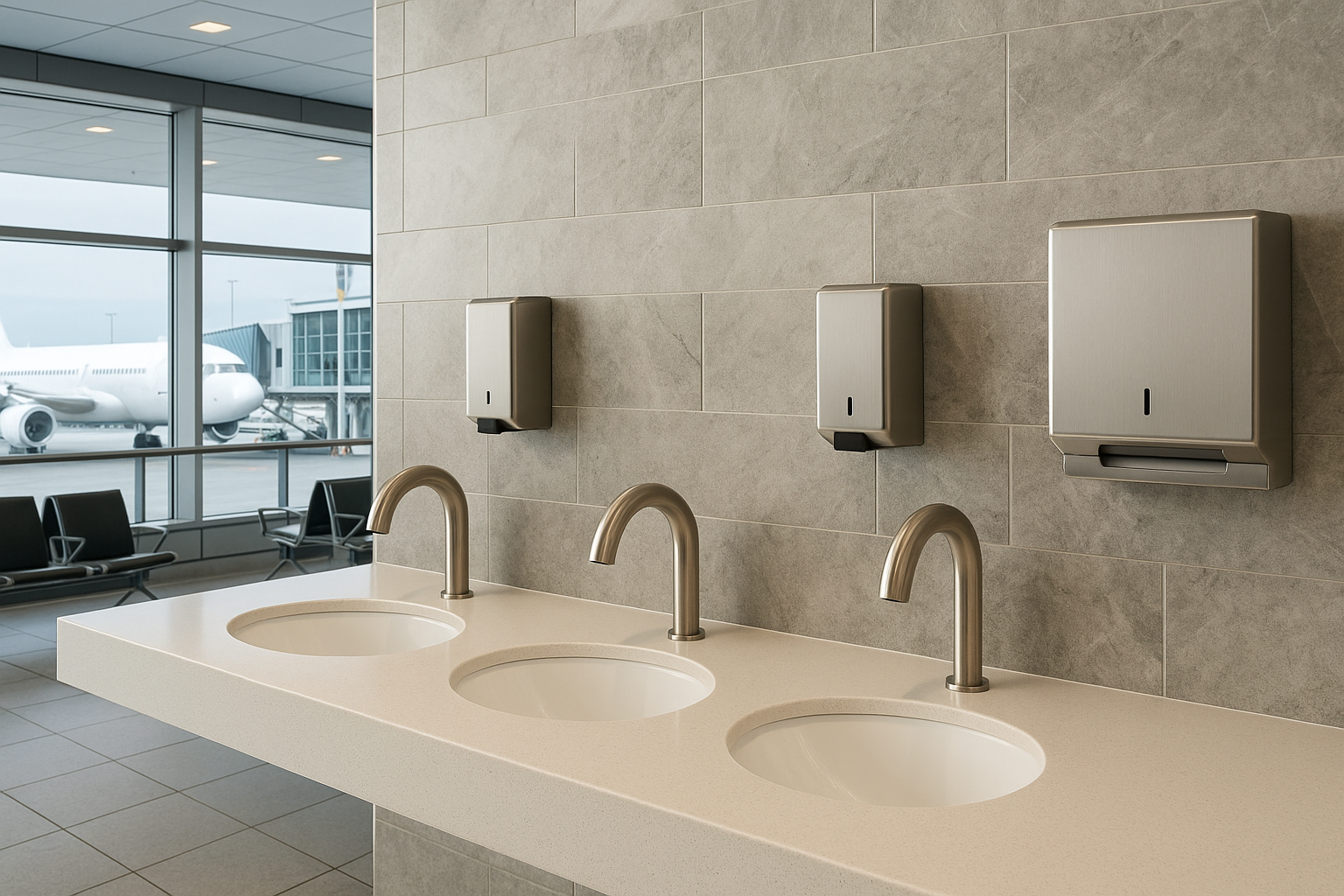ADA compliance when integrated with BathSelect touch technology ensures that these bathroom solutions are both functional and functional while having an aesthetic appeal. Such bathrooms incorporate features such as motion-activated facilities, suitable depths, and approved elements that make them easily accessible to everyone.
Understanding ADA Requirements for Touchless Bathroom Design
The Foundation – 2010 ADA Standards for Accessible Design
The 2010 ADA Standards for Accessible Design are the foundation of acceptance for new constructions and alterations in both public and commercial facilities. These standards must be followed alongside DOJ Title II and III regulations and are enforced nationwide. For practical usage advice, refer to the ADA Guide by the U.S. Access Board.
Key Fixture Placement and Clearance Requirements
Precision in layout ensures accessibility:
- Toilet Placement & Clearance
The toilet’s centerline must be 16–18 inches from the side wall, seat height between 17–19 inches, and a clear floor space of 60″ from side + 56″ from rear, as outlined in the AllThingsInspector ADA Bathroom Guide and reThink Access toilet room layout article. - Lavatories & Knee Clearance
The lavatory rim must sit no higher than 34 inches. Beneath it, there must be at least 27″ high × 30″ wide × 19″ deep knee clearance (reThink Access Guide). - Turning Space (Wheelchair Access)
A 60‑inch turning diameter must be preserved for wheelchairs, per the ADA clearance rules. - Grab Bars & Doors
Grab bar locations and restroom door swings must align with ADA toilet layout standards to avoid obstructing clear space.
Touchless Fixtures and BathSelect – Merging Accessibility with Hygiene
Benefits of Touchless Technology
Touchless fixtures encourage cleanliness through the activation of sensors. BathSelect’s range of ADA-compliant commercial sensor faucets uses infrared, capacitive, or ultrasonic technology. Thus, they provide activation without the use of human touch.
BathSelect’s Certification Credentials
BathSelect fixtures are supported by certifications such as CE, WaterSense, UPC, NSF, ISO, Energy Star, and UL, strengthening the safety, energy efficiency, and performance in high-use settings.
Choosing ADA‑Compliant Faucets—Technical Criteria
According to the Chicago Faucets ADA faucet selection guide:
- Faucets must require ≤ 5 lbs. of force.
- Users must be able to operate the faucet with one hand, without tight grasping.
- Controls must be within a reachable range from a seated position.
- Touchless operation should remain active for ≥ 10 seconds.
Additional technical criteria are supported by the Cranach Home ADA Faucet Compliance Article, which confirms the importance of accessible positioning and usability.
Step‑by‑Step Guidelines for Designing an ADA‑Compliant Touchless Bathroom with BathSelect
Planning and Layout
- Verify Clearances and Space Planning
Ensure:- Toilet centerline: 16–18″ from side wall
- Toilet seat height: 17–19″
- Lavatory rim height: ≤ 34″
- Under-sink space: 27″ × 30″ × 19″
- Turning diameter: 60″
(AllThingsInspector layout guide, reThink Access bathroom diagram).
- Install ADA Grab Bars
Rear and side grab bars should meet with requirements of ADA mounting heights and lengths. - Install Accessible Sensor Faucets
Faucet controls must be placed within a 20″ reach envelope and a maximum height of 48″, per ADA faucet installation guidelines.
Fixture Specification & Installation
- Select the BathSelect ADA touchless faucets which provides stable activation with power options (battery/AC) for flexibility.
- For instance, consider the BathSelect automatic faucet and soap dispenser set, present via Wayfair.
- Protect users by insulating hot water and drainpipes or using ADA shrouds, the briefings are in the toilet room layout guide.
Compliance Validation & Certification
- Confirm designs against the official 2010 ADA Standards.
- Verification of the product certifications through the BathSelect compliance and certification listings.
- Reference the U.S. Access Board’s Chapter 6 Toilet Room Guide for layout and technical interpretation.
Example Implementation Flow (Using Anchored Text Links)
- Review of the ADA 2010 design standards.
- Exploration of the BathSelect’s certified fixture catalog.
- Read Chicago Faucet’s ADA selection tips.
- Consult AllThingsInspector’s ADA dimensions guide.
- Refer to the reThink Access toilet room planning article.
- Browse BathSelect’s sensor faucet designs for your bathroom.
Conclusion – The Future of Inclusive, Touchless Design
By integrating ADA‑compliant planning, certified BathSelect touchless fixtures, and verified standards, designers create restrooms that are not only legally compliant but also modern, hygienic, and user-friendly. The future of public and commercial restroom design is inclusive, automated, and universally accessible.

Location: Atlanta, GA
Profile: Interior designer with expertise in high-end hospitality and luxury residential washroom design. Known for creating cohesive aesthetic environments where aviation-style touchless faucets are focal design elements.

No responses yet